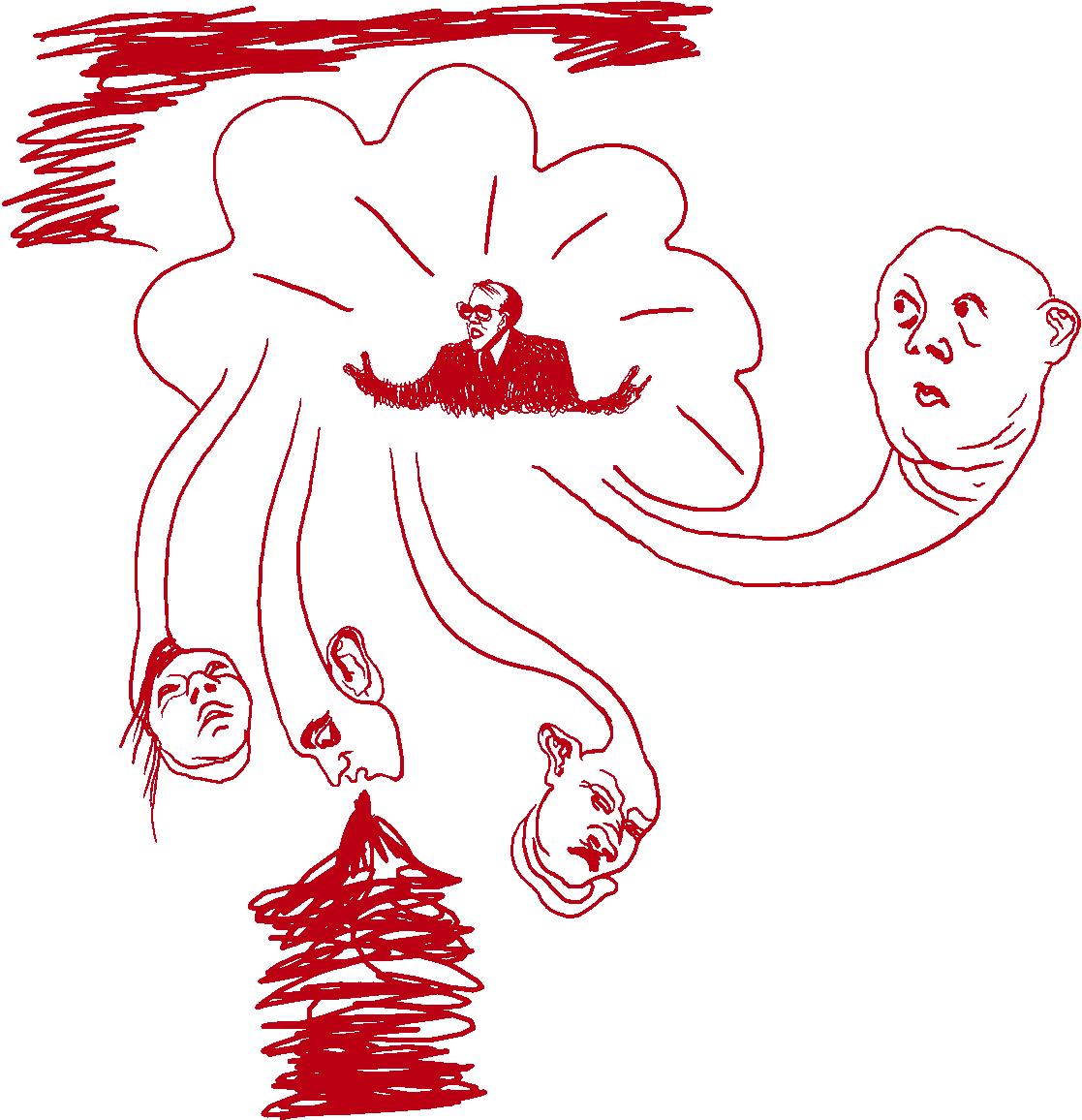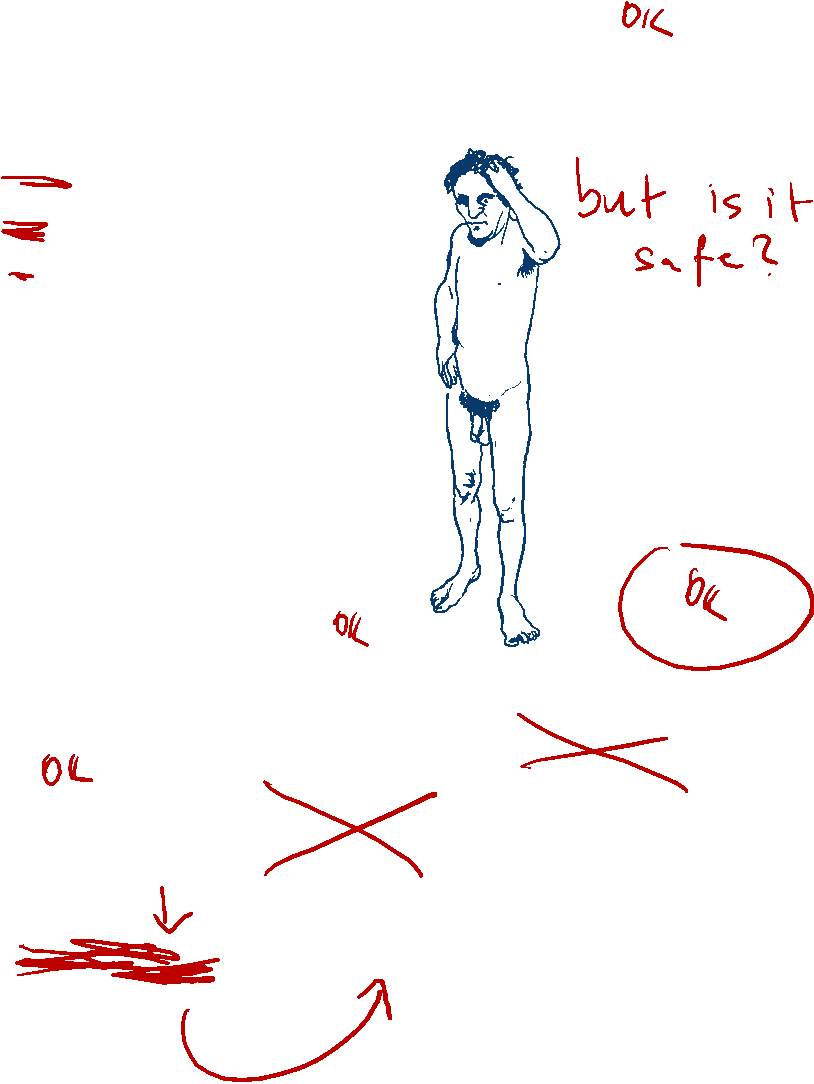In the Indian state of Kerala there stands a huge building shaped like a ship. Another has a large yellow star dominating its facade. Then there’s the pair of gigantic palms sprouting from a structure’s top, like wings cradling a miniature globe.
At a glance, these buildings look like decorations on a quirky wedding cake or fantastical abodes from a fairytale. But on India’s Malabar coast, where bizarre and quotidian architecture coexist seamlessly, they are intimate parts of people’s lives. These structures are churches belonging to the region’s Syro-Malabar Catholics, a Keralite religious community tracing its traditions back to Thomas the Apostle.
Photographs by the German duo Haubitz+Zoche, which comprises Stefanie Zoche and the late Sabine Haubitz, capture these buildings in stately repose, their unusual forms displaying an unabashed flamboyance. Currently on display in Mannheim, Germany, the images form part of “Postcolonial Epiphany,” a photo exhibition presenting one of India’s most enduring colonial remnants: architectural oddities.
A distinct aesthetic
The idea first arose in 2006, Zoche explained by email, when the pair worked on a project called “India Shining” (an ironic reference to an infamous campaign slogan used by political party, the BJP, in its unsuccessful 2004 general election campaign) that documented “the apparent changes of Indian cities, which were full of striking contrasts between old and new buildings, traditional and modern or contemporary styles.”
India's churches and cinemas
Among the structures they photographed were two 1950s cinemas – the subject of the pair’s book, “Hybrid Modernism” – whose peculiar architectural language stoked their curiosity. Haubitz+Zoche returned to the region for more focused research in 2011.
Contrary to conventional Christian iconography, the aesthetics of the Syro-Malabar Catholics’ churches are distinctly outré. Although the community claims liturgical links with Syriac Christianity, which dates back to the first century, it embraces many of the customs local to the Kerala region. The group retains a degree of autonomy, however, in particular through its distinctive cuisine.
“Stylistically, there is no clear precedent (for these churches),” said architect and designer Rohan Shivkumar in an email interview.

The churches mostly follow a Roman Catholic aesthetic, popular in India in the years after independence, but their designs are embellished with additional symbols from other religious and popular lore.
Shivkumar, who has written a commentary on Haubitz+Zoche’s photographs of India’s single-screen cinemas, said that the churches exemplify the sort of “hybrid modernism” that the nascent country embraced in the wake of the 1947 Partition.
“India’s modern architecture seems to emerge out of two contrasting desires,” he said.
“The desire for the rational and the scientific, where all ornamentation is seen as extraneous and disposable. And (another that moves toward) transcendental sublimation, where architecture becomes a portal through which the primal relationships of man and nature can be explored.
“Most religious buildings use their facades to tell stories – from Indian temples to Baroque churches,” he added.

Since churches are the “nerve centers” of a community, as Shivkumar put it, their front facades can be used to “speak” to the desires and aspirations of those who attend them. In the case of Kerala’s Catholics, structural variations like the ship and the star drew on biblical references (the nautical imagery of the great flood and the arrival of the messiah). Scholars also argue that shifting decorations to churches’ fronts meant opening up more space inside for larger congregations.
India’s ‘hybrid’ modernism
India’s architectural “hybridity” – a term made popular by cultural theorist Homi Bhabha, whose work influenced Haubitz+Zoche – resulted from the Nehru government’s quasi-socialist urbanization policies, the Art Deco styles inherited from the colonial era and the indigenous modes of building that persisted throughout.
In the 1950s, the legendary Swiss-French architect Le Corbusier was invited by Nehru to design India’s first planned city, Chandigarh, in the country’s north. With his rows of idiosyncratic but utilitarian buildings, many of which were constructed in a Brutalist style, Le Corbusier gave India’s future architects a template that lasted for decades.

Charles Correa’s Portuguese church, built in Mumbai in the 1970s, adopted an eclectic mix of modern and traditional styles, for instance. The back of the building was left bare to ensure that focus was directed to the front facade (a strategy used by other Indian churches, leaving them looking almost “barn-like,” as Shivkumar put it).
Viewed through a historical lens, the architectural style adopted seen in many the era’s churches and cinemas seems to embody a strain of postcolonial anxiety: a desire to reject the trappings of Western modernity while not fully returning to a traditional mold.
But viewing Haubitz+Zoche’s images away from their historical context, a starker truth emerges. Like Bernd and Hilla Becher’s photographs, which documented the industrialization of Germany while revealing deeper realities about urbanization, Haubitz+Zoche’s work alerts us to fundamental human truths.
“Facades of buildings are, for us, like faces of people,” Zoche said. “If you observe them closely, you can find out a lot about what lies behind.”
“Postcolonial Epiphany” is showing at Zephyr Mannheim until Aug 26, 2018.













