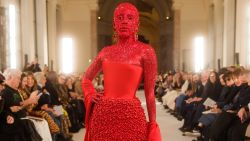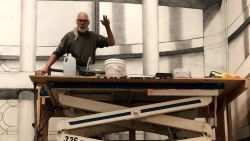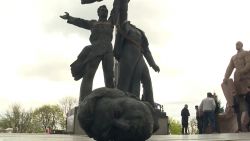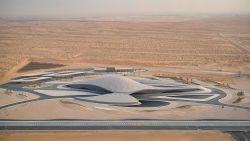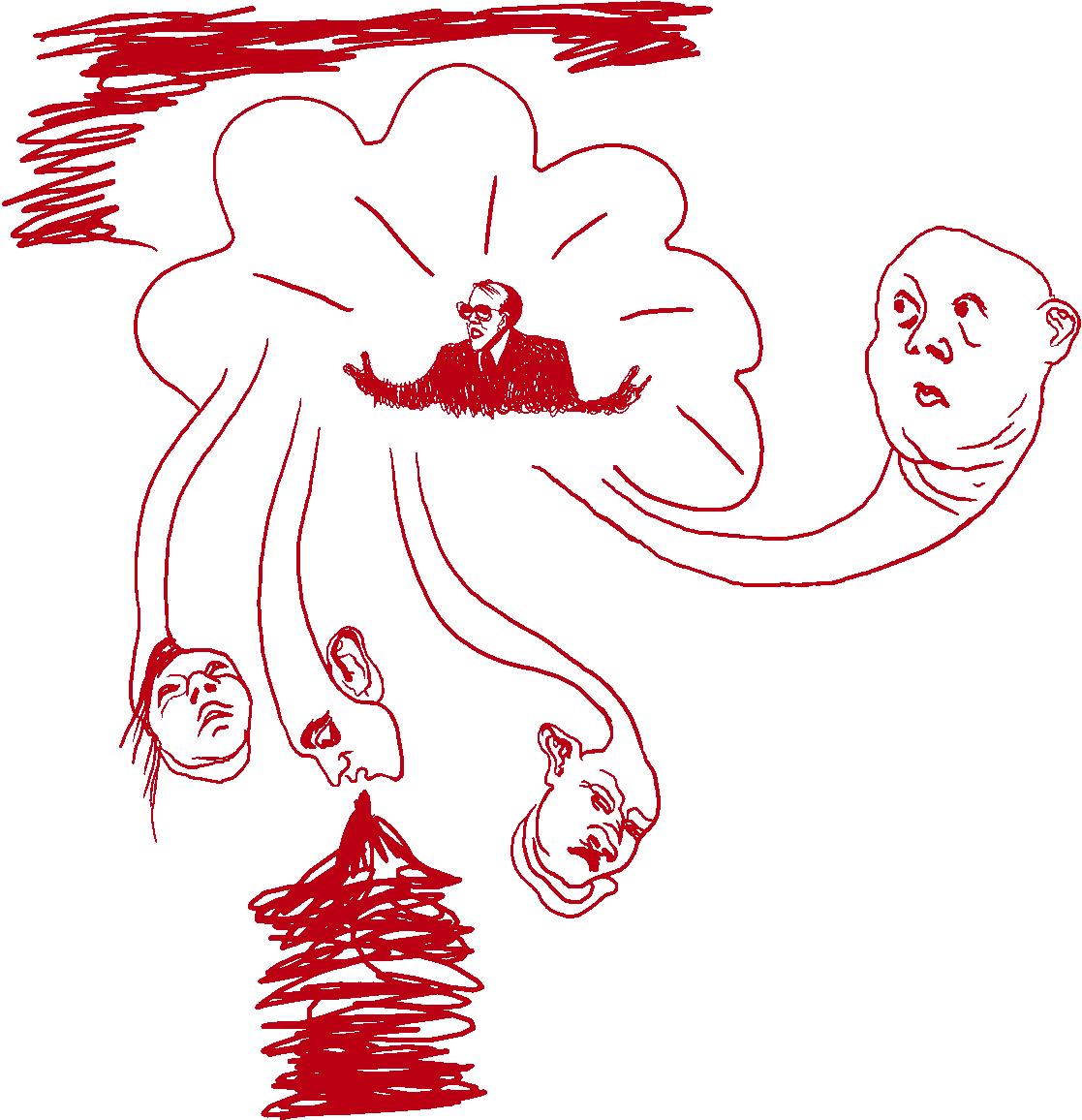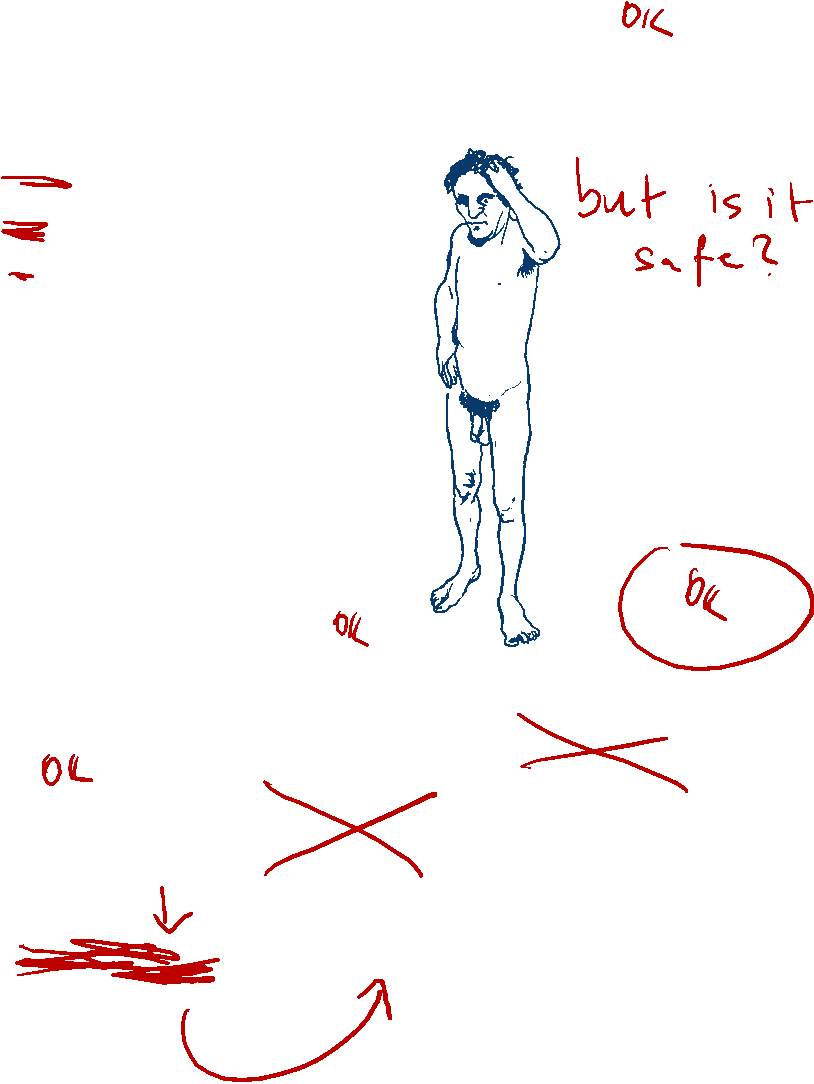Designed to resemble a ceremonial wine vessel and soaring hundreds of feet above its neighbors, Citic Tower is impossible to miss from downtown Beijing.
The 1,731-foot (528-meter) skyscraper – now the city’s tallest, and the world’s eighth tallest – was completed at the end of last year. And this winter, the state-owned conglomerate behind the project, Citic Group, plans to move into its new headquarters more than eight years after construction began.
In an era of resurgent national confidence in China, it’s of little surprise that the capital’s showpiece skyscraper takes its design cues from the country’s past. The shape is based on a “zun” – a type of wine vessel, rich in symbolic and ritual significance, that dates back to the bronze age (in fact, the building is known locally as “China Zun”).
Traditional zun vessels come in many forms, but they typically have a broad base that tapers in before widening again at the rim. Citic Tower seeks to mimic that shape, an unusual choice of design for a skyscraper, given that most narrow at the top to achieve additional height.

The structure’s basic shape was conceived by the Beijing Institute of Architectural Design and the British architecture practice TFP Farrells. But the building design was completed by Kohn Pedersen Fox (KPF), the firm behind many of China’s – and the world’s – most ambitious skyscrapers, including the 1,965-foot (600-meter) Ping An Finance Center in Shenzhen and the bottle opener-shaped Shanghai World Financial Center.
KPF director Li Lei said the building’s shape contemporary take on the zun is “not a literal interpretation,” but is instead symbolic of a country looking to its own past for expressions of progress. “(It’s) something that represents China’s past (and) the current China – the future – something that hopefully represents the dynamic nature of what this country wants to be.”
Citic Group’s Wuren Wang last year told the Council on Tall Buildings and Urban Habitat (CTBUH) that the zun symbolizes China’s role as “as a nation of etiquette,” and that the tower represents the country “striding into a new era.”
The design may also have implications for architecture across China, according to KPF’s design principal Robert Whitlock, who said developments in the capital “set precedence” for the rest of the country.

“In looking to the future of China, you shouldn’t have to be completely wedded to the physical, formal expression of the past,” he said. “If a country is looking forward, trying to establish its own identity – visually, culturally – there should be a modern mechanism for doing that.
“This tower feels like it goes a long way to prove that you can find a modern idiom and still have it express some (element) of Chinese culture.”
Transforming the skyline
The tower is located in Beijing’s Central Business District (CBD), a neighborhood purpose-built to accommodate the city’s commercial, financial and media institutions. Less than 15 years ago, the 30-hectare district was a low-rise residential area some three miles east of the Forbidden City – Beijing’s spiritual and geographic center.
Today, it’s a congested commercial zone, home to some of China’s best-known buildings, including the iconic China Media Group Headquarters (previously known as CCTV Headquarters, and locally known as “big pants,” because of its unusual shape).
While the construction of high-rises has exploded across the country in recent years, this collection of downtown skyscrapers remains relatively modest by Chinese standards.

Citic Tower is just the second so-called “supertall” building in Beijing – a title given to skyscrapers measuring over 300 meters (984 feet). By way of comparison, there are five completed supertalls in Shanghai, while the southern cities of Guangzhou and Shenzhen are home to 10 and 11 respectively, according to data from the CTBUH.
As such, Citic Tower is visible from miles around, its lean form piercing the horizon from spots all around Beijing. Indeed, the skyscraper could be a third shorter and it would still be the city’s tallest.
Nonetheless, the building’s designers believe that its gentle curves and rounded corners make it a complementary addition to the skyline. While the CBD’s other structures are boxy and rectilinear – or appear to bulge out at their mid-points – the Citic Tower tapers at its “waist,” as Whitlock describes it, helping it to integrate with its surroundings. From a 255-foot-wide base (78 meters), the skyscraper narrows to just 177 feet (54 meters) across, before widening again to 233 feet (69 meters).
“It was very important to the city planners that the waist of the building was visibly above the 300-meter (984-foot) height of the surrounding buildings,” Whitlock added. “They wanted to make sure that the tapering – the receding and then expanding again – was visible from almost any vantage point.”

The architects are also keen to draw attention to the building’s base. Mirroring the trumpet-like top, the facade flares out at the bottom, producing a canopy over the pedestrianized space at ground level. This, along with the building’s glass lobby, helps erode the distinction between public and private, Whitlock said.
“A 528-meter building that just slams into the ground isn’t that pedestrian-friendly,” he added. “We wanted a way to make the base more visually transparent and allow the site to come into the building – or for the lobby to come out to the street.”
Security concerns
As well as housing Citic Group and its subsidiary bank, the building’s 108 floors will host other office tenants and a multipurpose business center. Eight underground levels will offer shopping facilities, parking space and subterranean access to nearby metro stations.
At the other end of the tower, designs were made for an observation deck and rooftop garden. But plans faced an unexpected hurdle: Concerns that the building’s height may pose a threat to security.

China’s national security apparatus reportedly requisitioned the top floors amid fears that visitors or occupants might be able to spy into Zhongnanhai, the low-rise presidential compound to the Forbidden City’s west. Beijing authorities did not respond to CNN’s request for comment on the current security situation.
The architects said they are aware of authorities’ concerns, while stressing that the US-owned firm has no role in resolving them. They expressed hope that the observation deck will eventually be accessible to the public, though neither Beijing authorities nor Citic Group would confirm to CNN when – or if – that may happen.


