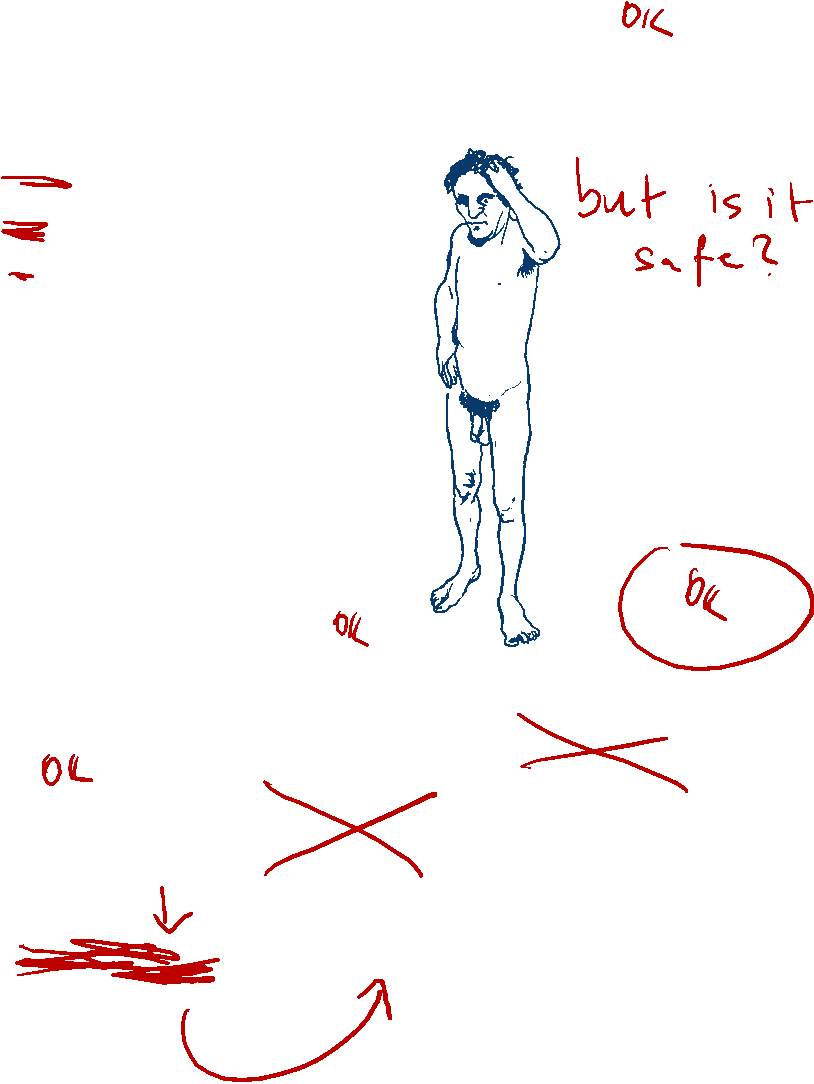Gwyneth Paltrow began building her dream home in 2015, after she happened upon a derelict lot for sale in Montecito, California,on a real estate app.
Now, as she opens the finished property’s doors to Architectural Digest magazine, the Oscar-winning actor turned lifestyle guru has recounted the “long and arduous journey” that transformed the run-down site into her dream home.
“It was like Grey Gardens,” Paltrow told the magazine for its forthcoming March cover story, referring to the infamously dilapidated estate once inhabited by relatives of Jackie Kennedy. “There were wild animals living there and swarms of bugs, but I fell in love with the land and the views.”

To oversee the project, Paltrow enlisted the help of Robin Standefer and Stephen Alesch, founders of the architecture firm that designed the first pop-up shop and permanent location for her lifestyle brand, Goop.. Together, they masterminded a tranquil, barn-inspired home that Paltrow now shares with her writer-producer husband, Brad Falchuk.
“The strength of the house is in the subtleties of light and space,” Paltrow is quoted as saying. “We spent a lot of time assessing family patterns, how we really live, what makes us most comfortable. The focus was on the experience, the emotion.”

Goop might be considered a new age brand, but Paltrow has often claimed that its (sometimes controversial) products and recommendations– from jade eggs to vaginal steaming – are inspired by ancient healing techniques. While her Santa Barbara home appears to be free of “Goop-arific novelty features,” as Architectural Digest put it, the design is subtly anchored by Paltrow’s taste for ancient wellness principles.
Her appreciation for antiquity is reflected in the long, largely one-story home, which has stone walls built to mimic a masonry technique that originated in the Neolithic age. There is also an Ancient Rome-inspired home spa complete with open skylight and sage-colored tiles, several 18th-century stone fireplaces displayed in all their weather-beaten glory and a healthy smattering of earthenware throughout the interiors.
The residence is, however, more contemporary than it might seem. For starters, it runs entirely on solar energy and uses a “gray-water system” that collects and repurposes wastewater from sinks, showers and baths.
“A home should reflect the physicality and ethos of its owner,” said the architect Standefer, who was also interviewed by the magazine, “and this house takes its cues from Gwyneth’s height, beauty and focus on distillation. You see it in the tall bones, the attenuated proportions, the radiused corners and the slender molding profiles.”

The classical mood is also offset by contemporary lighting and plush furnishings in fluid, post-modern shapes. In order to create what she described as a “Parisian apartment set within an old European barn,” Paltrow looked to interior designer and close friend Brigette Romanek, who the star admitted is “more contemporary than I am.”
The resulting pad manages to marry timeworn flourishes with exciting moments of experimentation, like a cocktail bar chiseled entirely from bubble-gum pink marble.
“I wanted to push myself,” Paltrow told Architectural Digest. “Plus, I knew it would be fun.”



