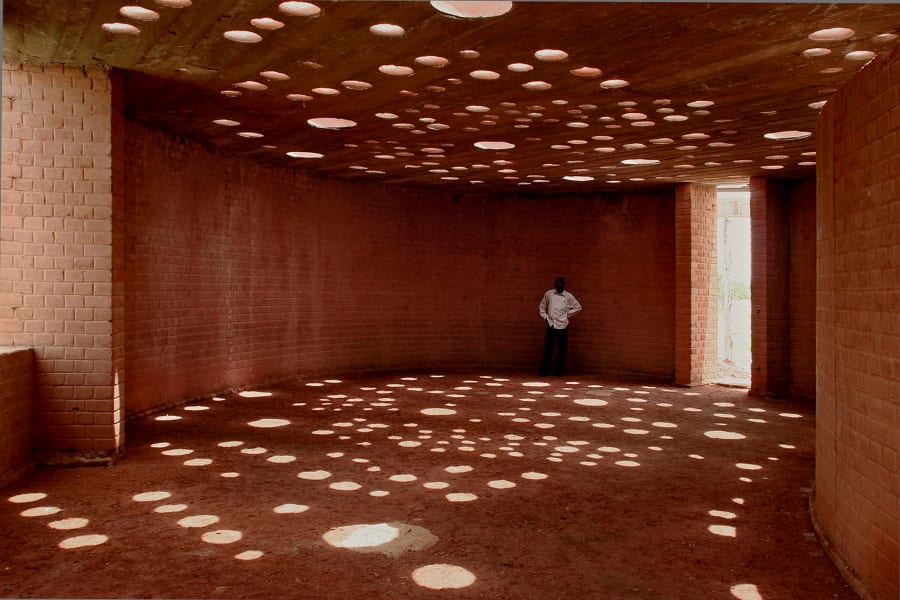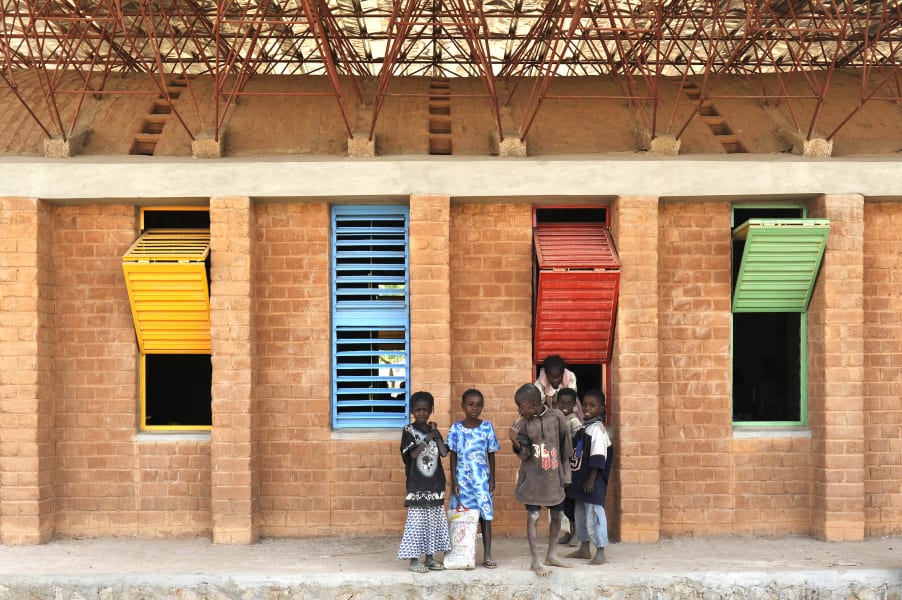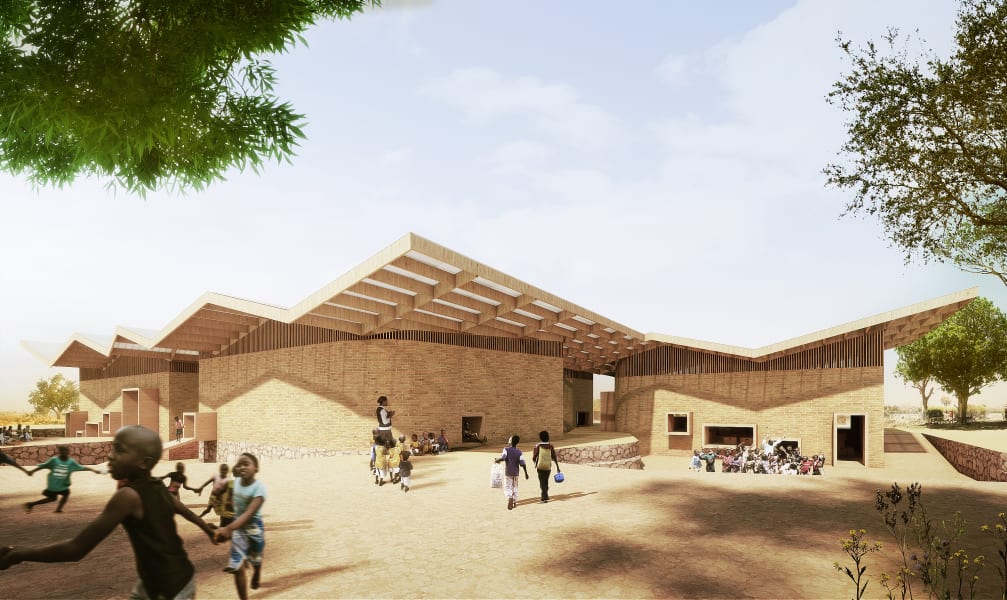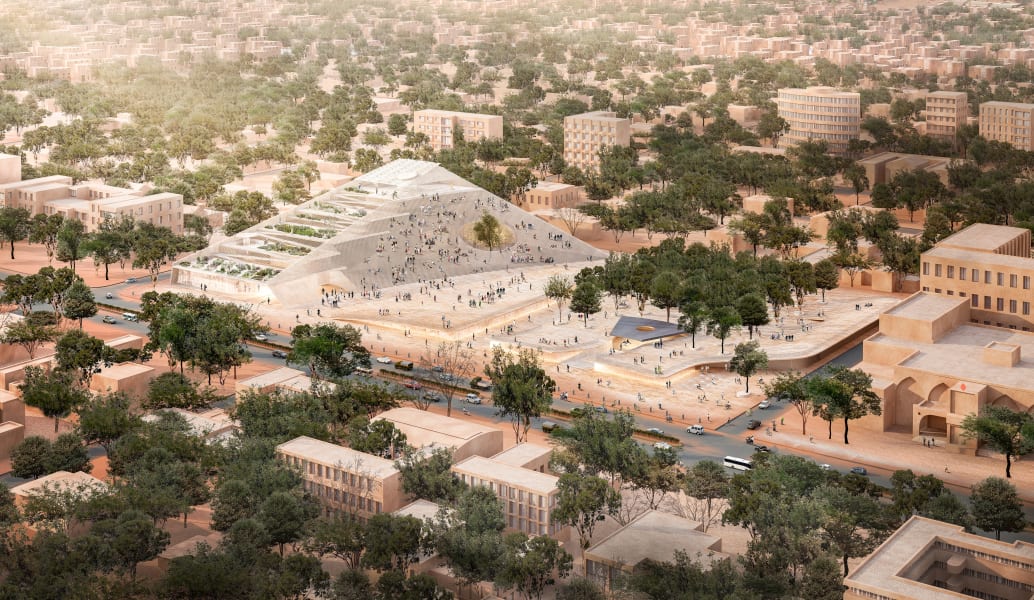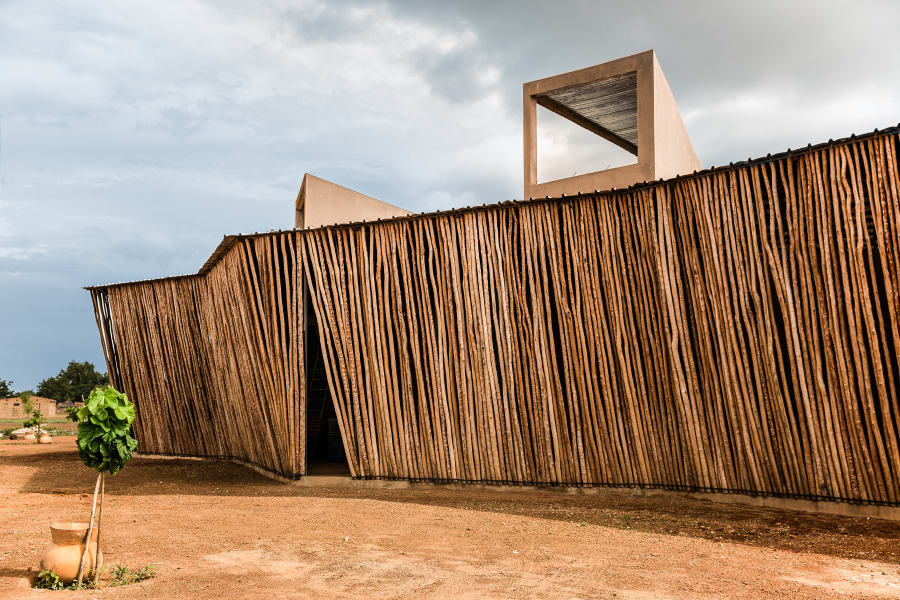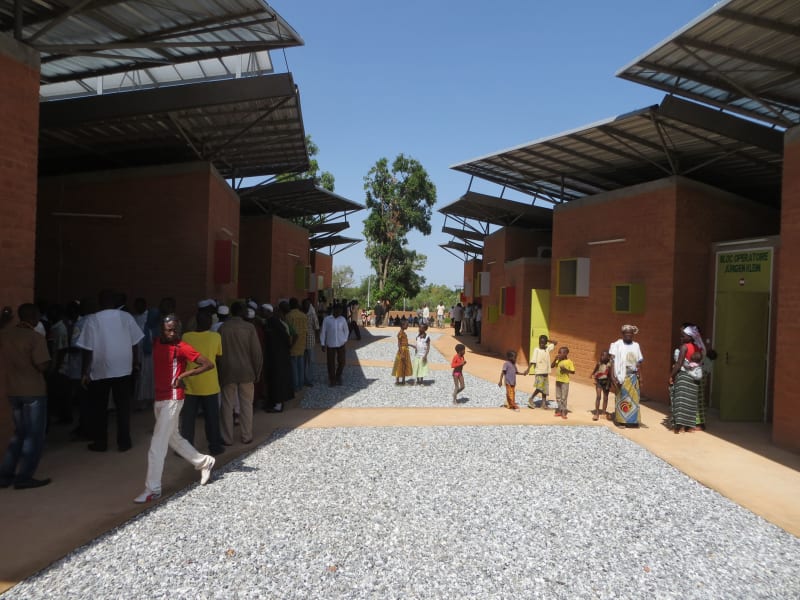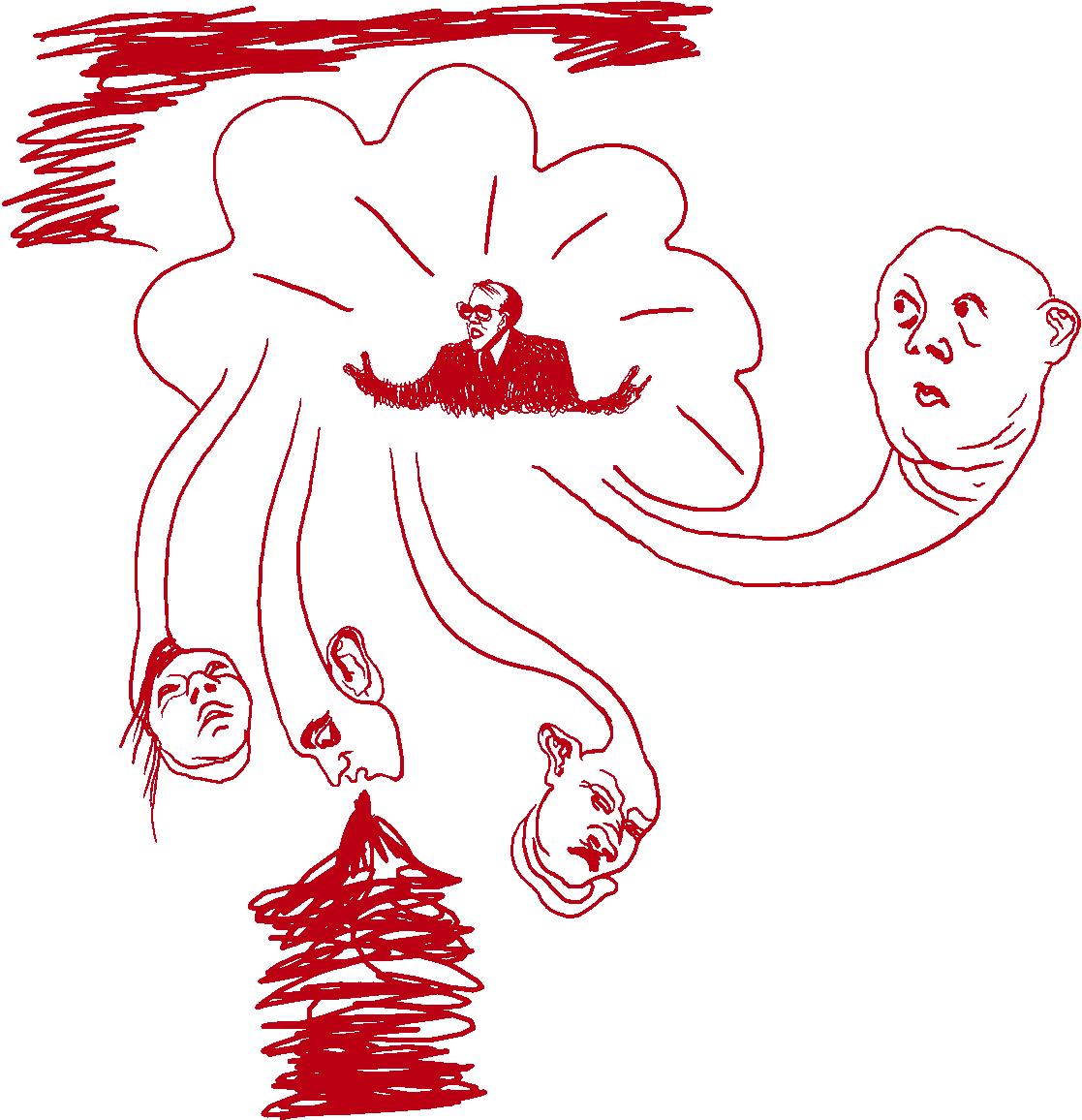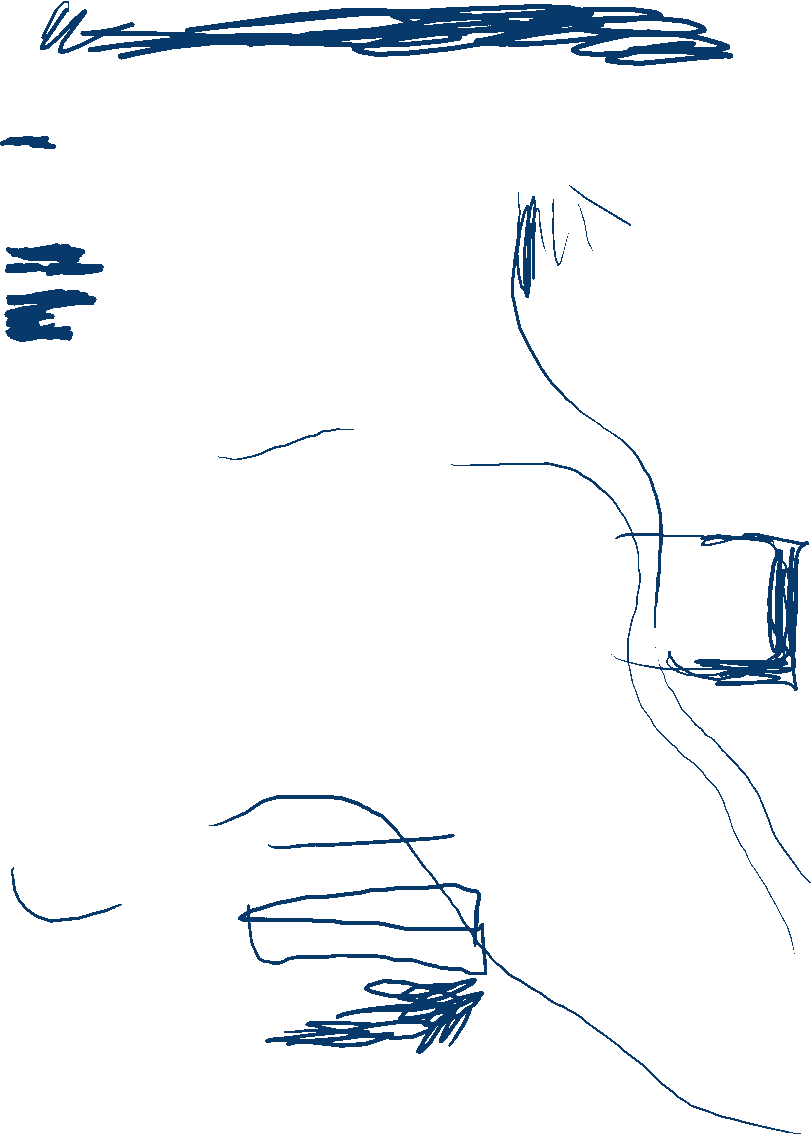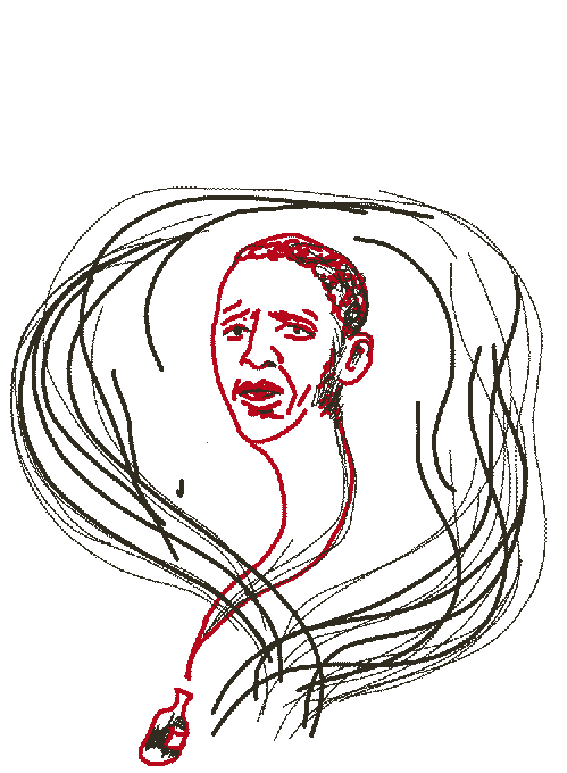Africa
Francis Kéré's green projects in Burkina Faso
By Nosmot Gbadamosi, CNN
Updated 1011 GMT (1811 HKT) February 23, 2017
Share
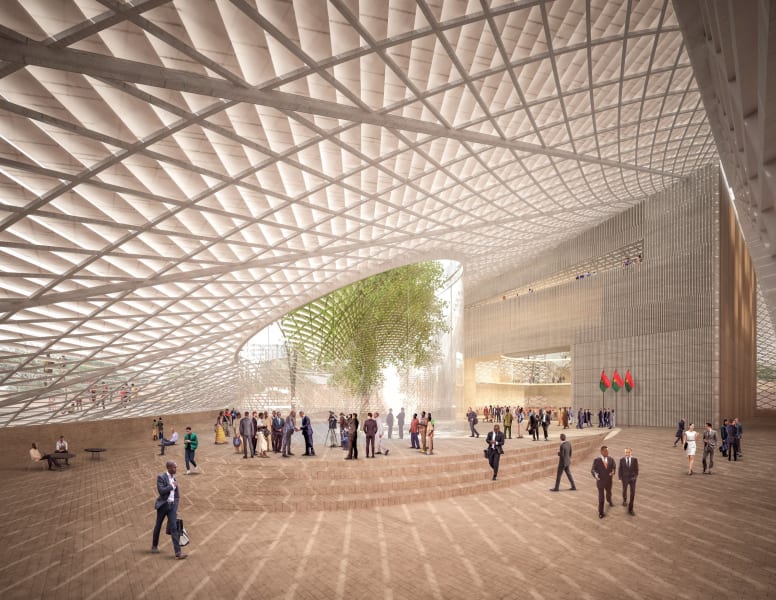

1 of 11
Born in one of Africa's poorest countries, architect Diébédo Francis Kéré has been slowly changing its landscape with economical, green architecture that uses local labor and provides much-needed technical training for the community.
He's been tasked with the grandest of projects - rebuilding the country's parliament, after it was set ablaze during a violent 2014 uprising which ousted former president Blaise Compaoré and 31 years of dictatorial rule. Courtesy Kéré Architecture
He's been tasked with the grandest of projects - rebuilding the country's parliament, after it was set ablaze during a violent 2014 uprising which ousted former president Blaise Compaoré and 31 years of dictatorial rule. Courtesy Kéré Architecture
Still in the planning stages, the architect's monumental design involve a stepped garden roof where citizens can exchange new learning on agriculture - 90% of the country's labor force. Solar shading allows air to freely circulate the interior, lowering the need for artificial cooling systems.
"I want it to be a transparent space where people can climb to the top of the roof at anytime. A parliament that is a welcoming place," says Kéré. "If people value it they will protect it rather than it be the first thing they burn down." Courtesy Kéré Architecture
"I want it to be a transparent space where people can climb to the top of the roof at anytime. A parliament that is a welcoming place," says Kéré. "If people value it they will protect it rather than it be the first thing they burn down." Courtesy Kéré Architecture
Despite being based in Berlin, Kéré has designed several schools around his home country often pro bono or for little pay. Unlike their predecessors, which were made of concrete making it difficult for students to concentrate in the heat, Kéré's schools are well ventilated and made with heat-absorbing earthen bricks.
Located in west of the capital in Burkina Faso's third largest city, Koudougou, the Lycée Schorge high school was completed in 2016. Courtesy Sophie Garcia/hanslucas
Located in west of the capital in Burkina Faso's third largest city, Koudougou, the Lycée Schorge high school was completed in 2016. Courtesy Sophie Garcia/hanslucas
Wrapping around the Lycée Schorge to offer natural shading is a system of screens cut from fast-growing wood. "It can be 40 degrees in the summer [in Burkina Faso] which lasts eight months," says Kéré.
Desert conditions within rural Burkina Faso is taken into account within the architect's daring design with young trees planted as "a barrier against the Sahara winds." Courtesy Kéré Architecture
Desert conditions within rural Burkina Faso is taken into account within the architect's daring design with young trees planted as "a barrier against the Sahara winds." Courtesy Kéré Architecture
Furniture inside the classrooms are made from local hardwoods and leftover materials from construction such as steel cutaways from the roof. Courtesy Kéré Architecture
Completed in 2007, Dano features Kéré's trademark overhanging raised roof to reduce the amount of sunlight received.
Natural ventilation is achieved by means of slits in the suspended ceiling, again reducing the need for artificial air-conditioning. The building earned the BSI Swiss Architectural Award in 2010. Courtesy Erik Jan Ouwerkerk
Natural ventilation is achieved by means of slits in the suspended ceiling, again reducing the need for artificial air-conditioning. The building earned the BSI Swiss Architectural Award in 2010. Courtesy Erik Jan Ouwerkerk
Envisioned by the late German theater and film director Christoph Schlingensief, the Opera Village's aim is to redefine Burkina Faso as an epicenter for arts and performance wrapped around a green energy village with housing, classrooms, and medical facilities.
Schlingensief died in 2010, eight months after construction began. The Centre for Health Care and Social Promotion within the Opera Village opened in 2014 with a budget of 160,000 Euro built by volunteers of the German nonprofit GrünHelme (Green Helmets) as well as locals. Kéré undertook the project pro bono. Courtesy Kéré Architecture
Schlingensief died in 2010, eight months after construction began. The Centre for Health Care and Social Promotion within the Opera Village opened in 2014 with a budget of 160,000 Euro built by volunteers of the German nonprofit GrünHelme (Green Helmets) as well as locals. Kéré undertook the project pro bono. Courtesy Kéré Architecture
Opened in June 2014, the Surgical Clinic and Health Center in Léo serves a population of over 50,000 people. For the construction, characteristic mud bricks were used with a 'flying roof'. The high thermal mass of the bricks "allow them to absorb cool night air and releasing it during the day." Courtesy Kéré Architecture
"Every year we are adding additional clinics," says Kéré. It's hoped the center can become a space for German practitioners to collaborate with those within Burkina Faso. Courtesy Kéré Architecture
His first project, a primary school in his hometown of Gando, was built while still a student in Berlin. To fund it, Kéré created an association, Schulbausteine für Gando.
Frugally created on a budget of less than $30,000 it earned him the prestigious Aga Khan Award for Architecture in 2004 and further extensions to the school bagged the 2009 Global Award for Sustainable Architecture. Courtesy Erik-Jan Ouwerkerk
Frugally created on a budget of less than $30,000 it earned him the prestigious Aga Khan Award for Architecture in 2004 and further extensions to the school bagged the 2009 Global Award for Sustainable Architecture. Courtesy Erik-Jan Ouwerkerk
Former president Barack Obama's step-grandmother founded the Mama Sarah Obama Foundation in Kenya. This phased project funded by the foundation aims to build an early childhood center, elementary, high school, vocational training facility and eventually a hospital all within a single campus in Kogelo, (the birthplace of Obama's father). It's currently in planning stages.
The architect has more sustainable buildings planned, in Kenya, Sudan, and Mozambique. The first, an educational facility in Gulu, Uganda will house more than a 1,000 students covering 20 hectares of land. Courtesy Kéré Architecture
The architect has more sustainable buildings planned, in Kenya, Sudan, and Mozambique. The first, an educational facility in Gulu, Uganda will house more than a 1,000 students covering 20 hectares of land. Courtesy Kéré Architecture
